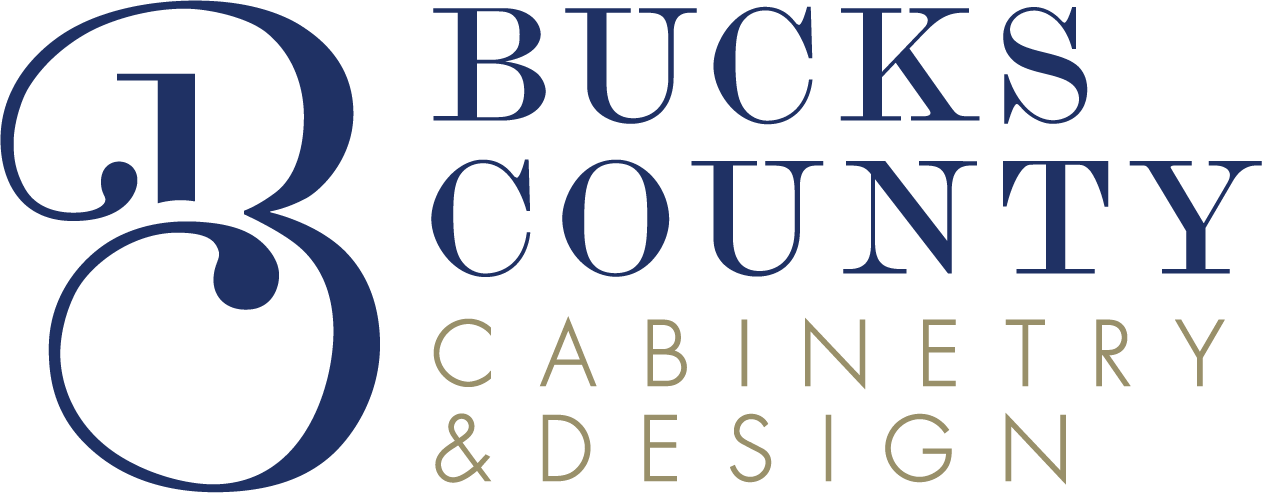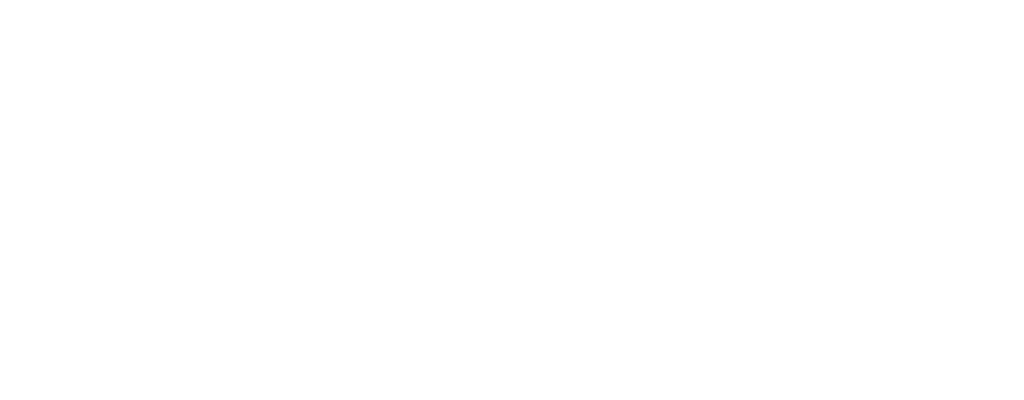Whether you are looking to revamp the look of your existing space or you are moving into a new home, designing your room allows you to customize it to your preference. You can install custom closets and even a custom entertainment center in your space as you desire. Any design project, no matter how straightforward it appears initially, can quickly become overwhelming and confusing. Therefore, it’s critical that you enlist the help of reputable interior design professionals like Buck County Cabinetry & Design to help you design your new space. This top-notch design studio feature is revolutionizing how clients like you design their new spaces by providing virtual tours.
What is a Virtual Tour?
Also known as a 360 virtual tour, this is a 360-degree panorama environment that allows you to explore a space without being physically there. The panorama environment is developed by stitching together 360 images using a special virtual reality technology to generate an interactive 360 experience.
As a result, you can use your phone or computer to walk through a space to see how it looks as if you were physically there. This trailblazing interior design studio lets you have a virtual tour of your new space before it’s set up in the real world. Take a moment to try out their new virtual tour feature.
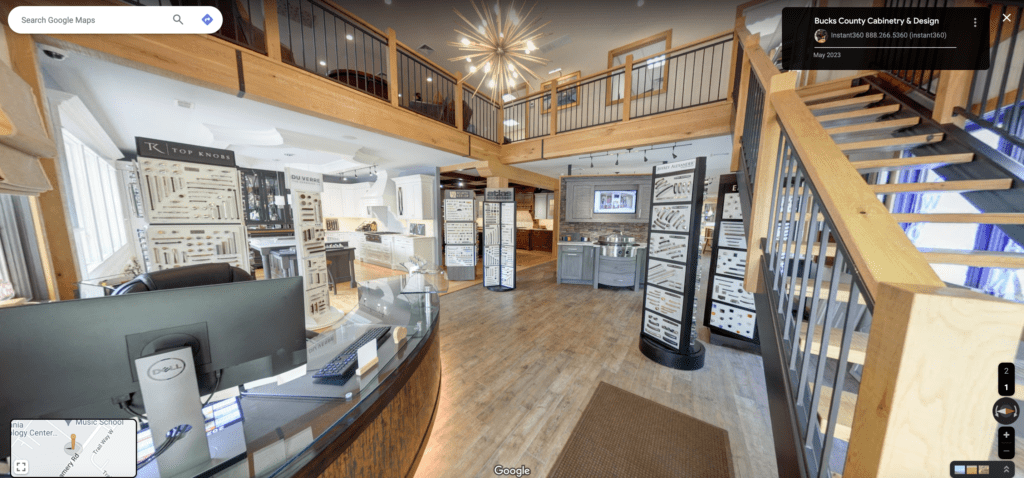
Benefits of Virtual Tours in Interior Design
Are you wondering how the luxury cabinetry you covet will look with your new kitchen design? Don’t fret. Virtual tours allow you to see how your new interior should look when the actual redesign is completed. You can experience your custom bar or new bathroom design before any construction work begins. Thus helping you make the appropriate choice about your house plan decisions.
The realistic experience of virtual tours will save you time and costs that you would have otherwise incurred if you opted to make changes during the actual construction and installation. You will never have to buy and install high-end cabinetry, then realize you don’t like them as much as you thought and start looking for new ones.
On-site construction and installation can only begin once you are satisfied with your new interior design on the virtual tour. It is time to visit the Bucks County’s design studio to start working on your new room design.
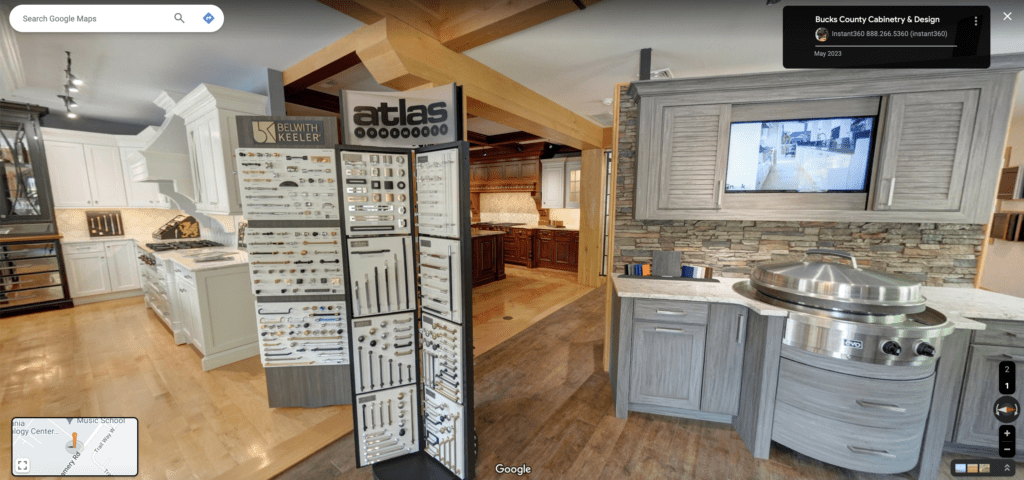
Work with Friendly Professionals Throughout the Whole Process
Once you arrive at the design studio, you will receive a warm welcome from the receptionists, and your journey to designing your new space will begin. The friendly team of professionals at Bucks County Cabinetry & Design will work with you through every step of the design, construction, and installation process.
Step 1: Consultation
You will explain the goals of your project to the company’s design team. The team comprises Kim Price, the creative director/lead designer, and designers Don Setzer, Kristal Fascella, and John Cisneros. The designers will advise you on the built-in cabinetry you should go for and other details like material selection for your new space.
Step 2: Design
The design team will bring your vision to life by generating 3D renderings of your space in a computer. Bruce Wachtendorf and Sam Palestino Villarreal, both AutoCAD technicians, will ensure every last detail of your new room design is captured. You will get to see how specialty cabinet finish will look, where your custom library or study will be, and how the bookcases will be arranged. Thanks to the realistic visualization, this will be the time to switch the location of your wet bar or wine room if you desire.
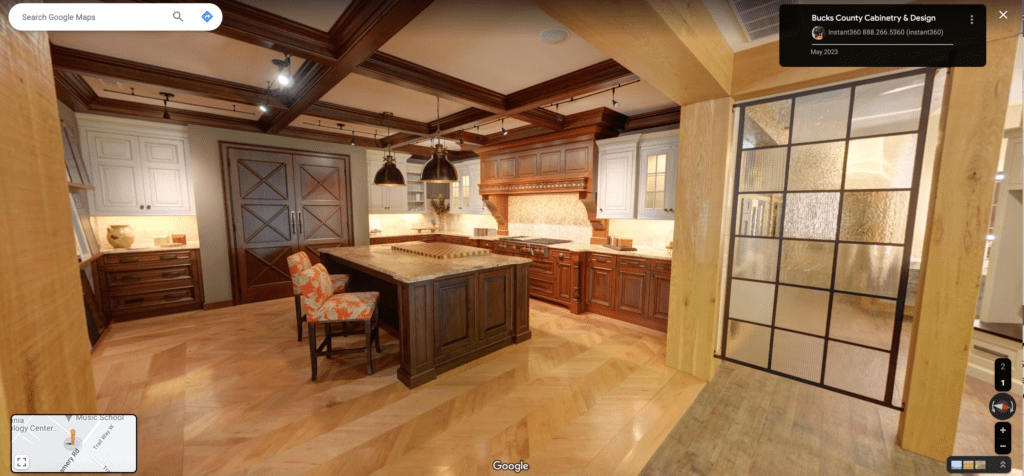
Time to Break the Ground!
After you conclude your design studio visit, Dan Caputo, who’s in charge of logistics, will reach out to you to organize when construction and installation will begin. The on-site work will be handled by cabinet refinish experts like Marc Stasen, Jason McDermott, Mark Reimel, and Arthur Stump. Contact Bucks County Cabinetry & Design today to schedule your design studio visit.
